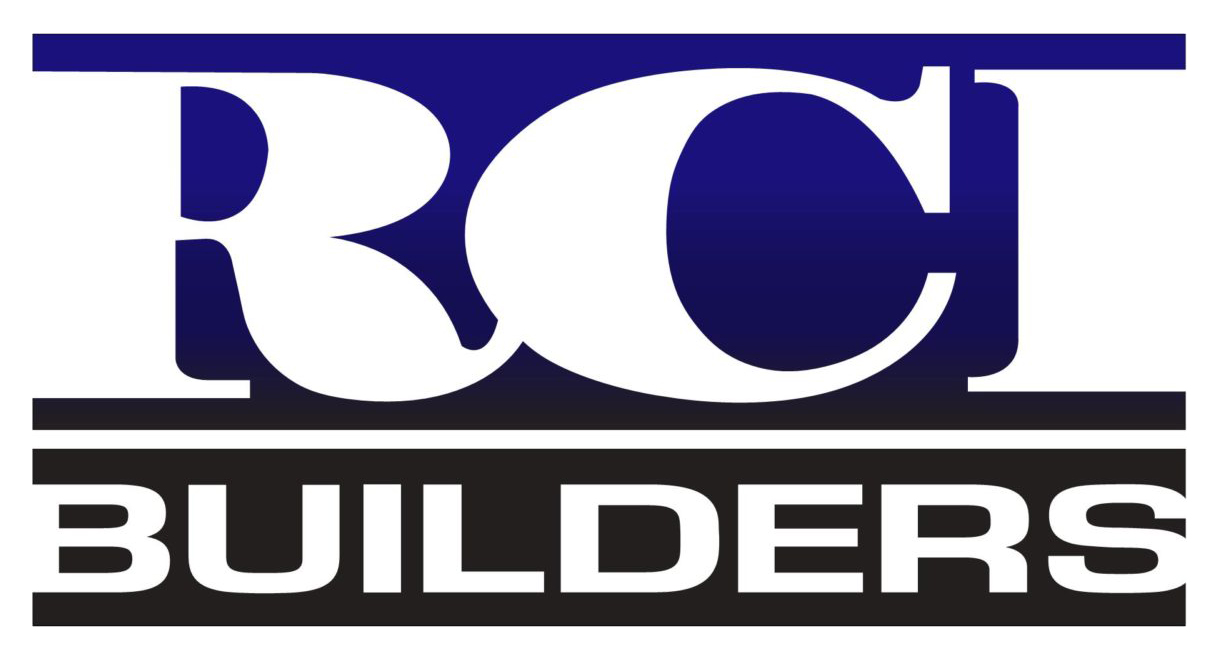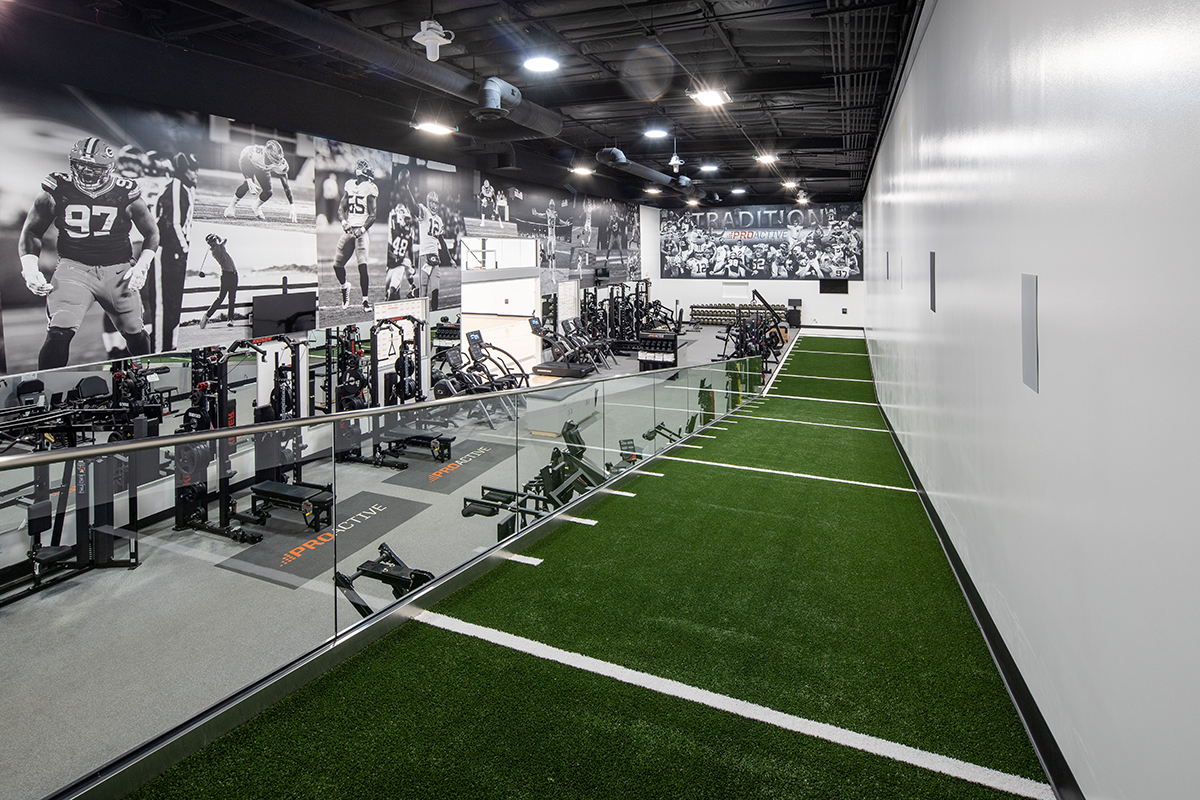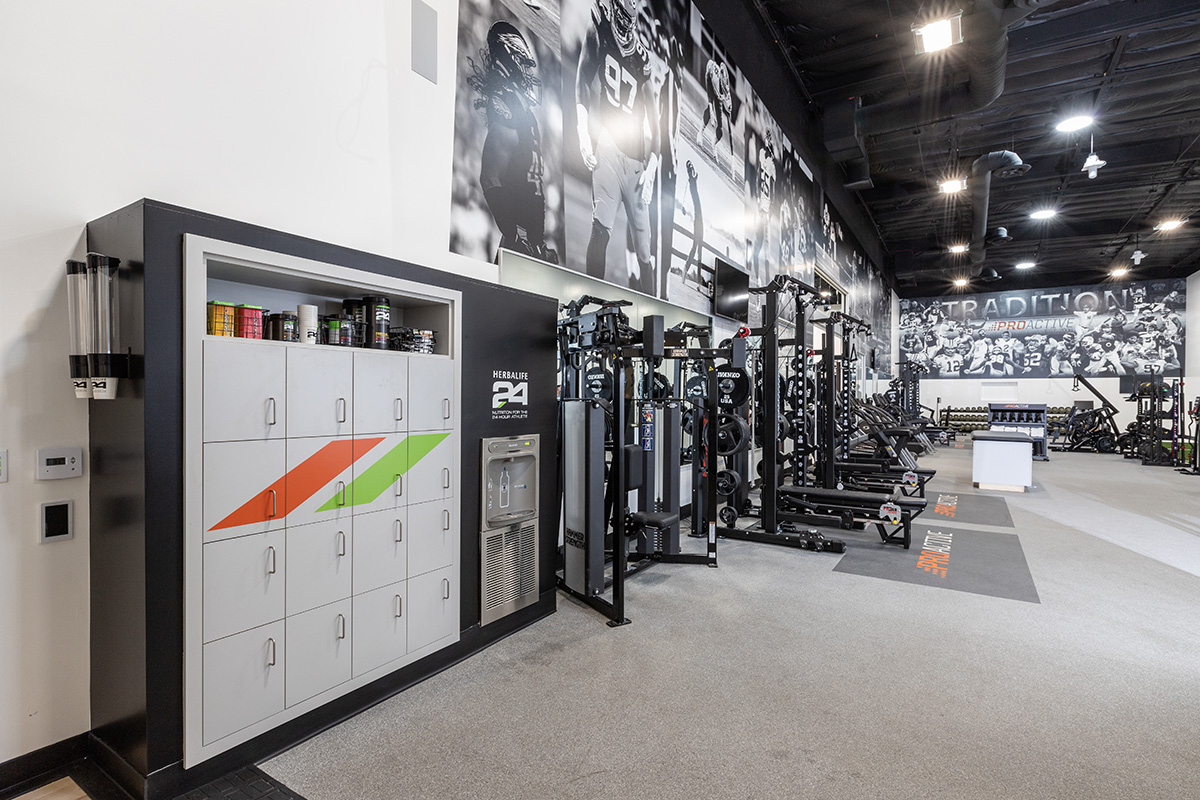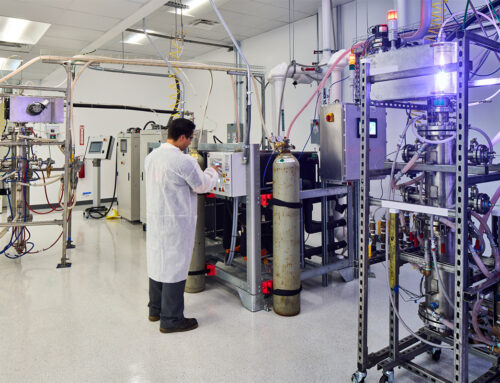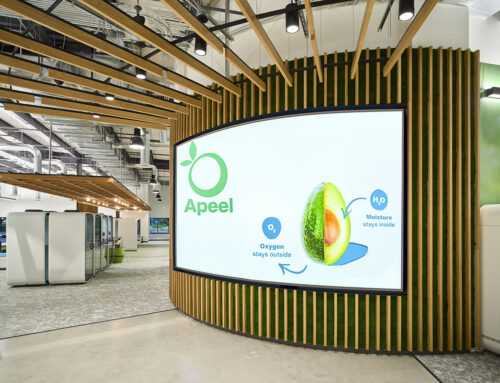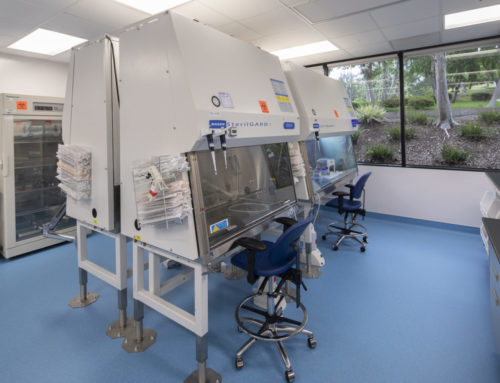Proactive Sports
Location
Westlake, CA
Project Size:
19,000 SF
Architect:
JDO Architects
Owner:
Proactive Sports
The Project included a complete structural up-fit of the building with new footings to support drop in beam steel reinforcements that spread over the location of the new basketball court. Neuton-Meter Force plates were embedded in the slab under the new basketball court and turf ramp area. (25) cameras were strategically placed throughout Court and Weight Room for 3D motion capture to evaluate professional athletes for injury prevention. The Facility included extensive coordination for an underwater treadmill and (5) hot/cold bath locations. Recovery stations included a sauna, red-light therapy room and (2) Thai massage rooms. The upstairs included a full commercial kitchen and pro lounge featuring Full-Swing Golf.
