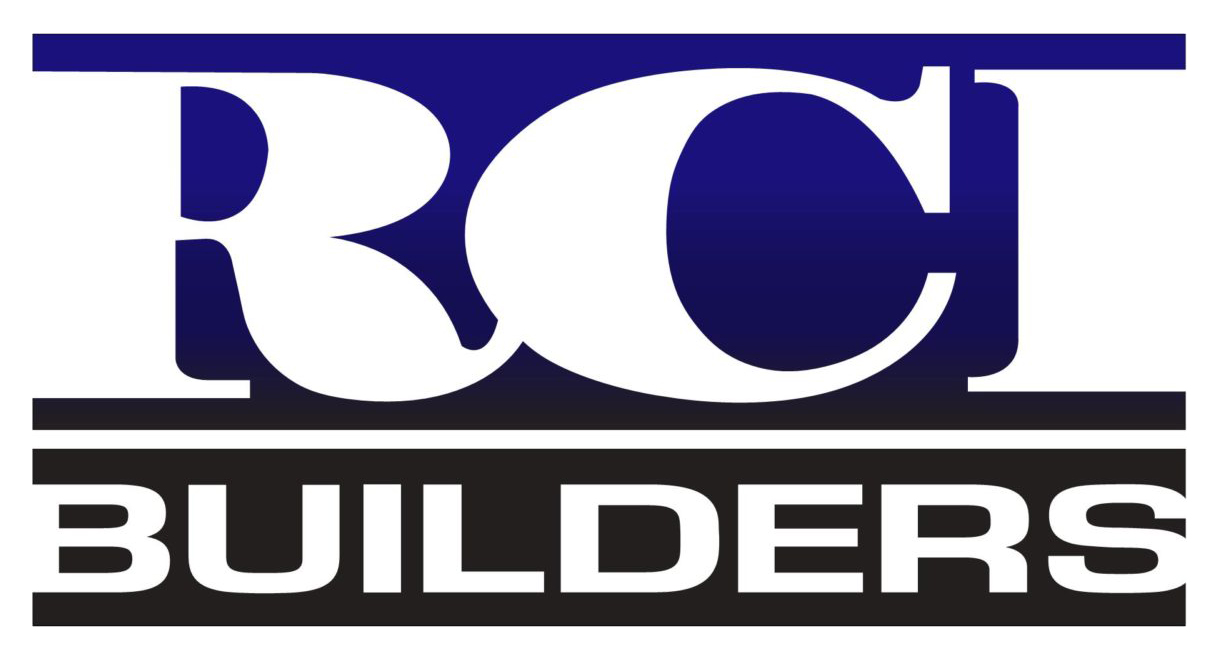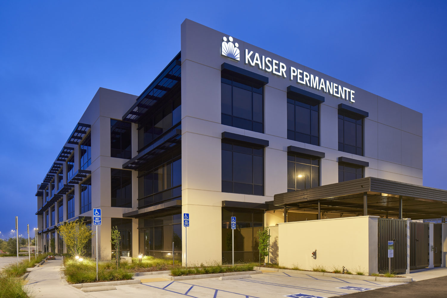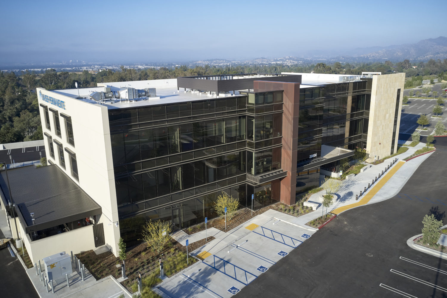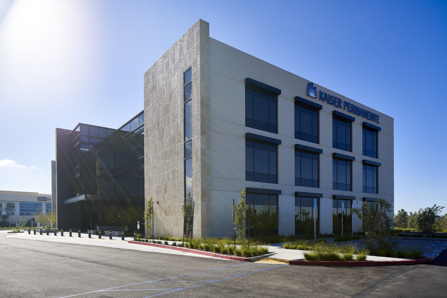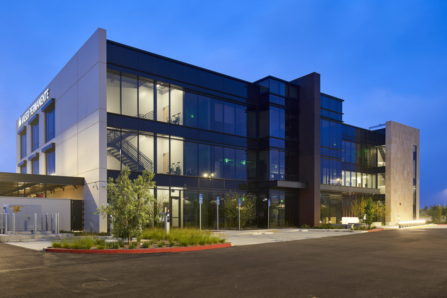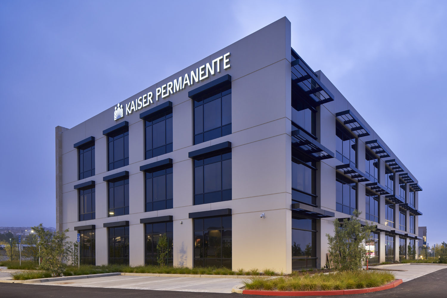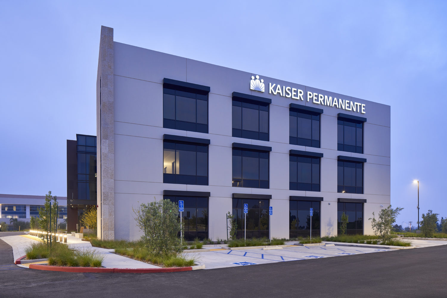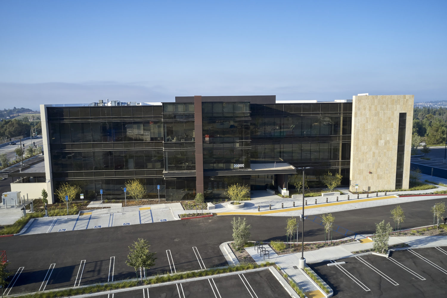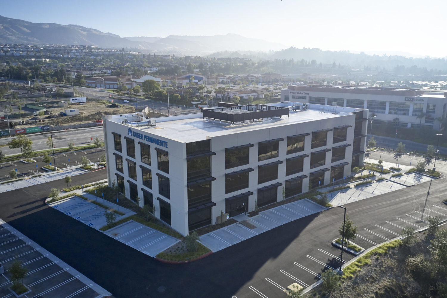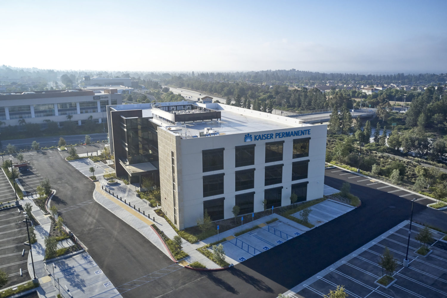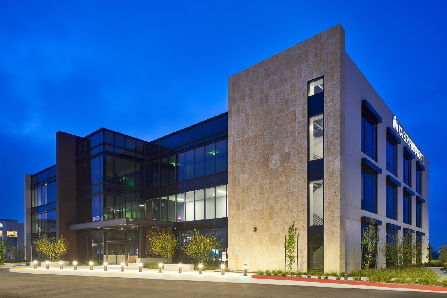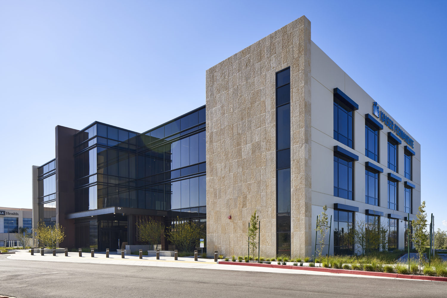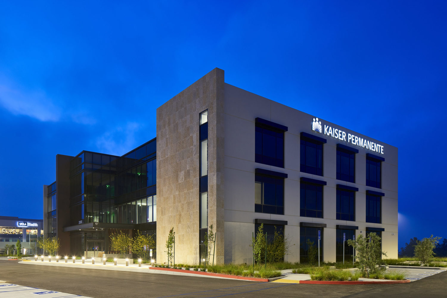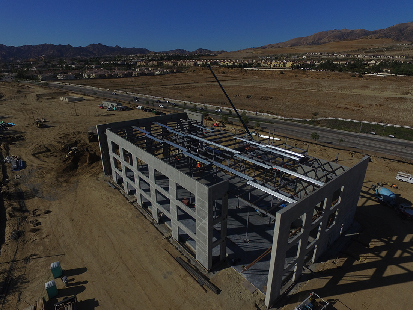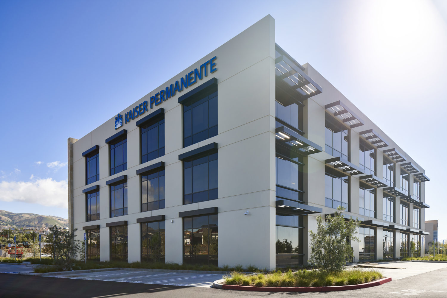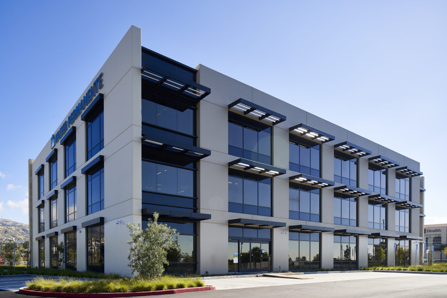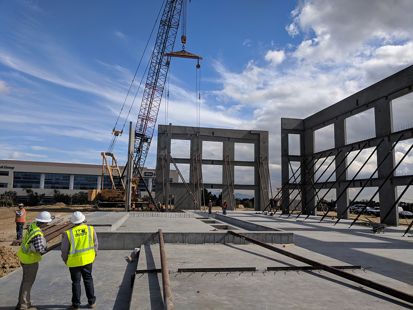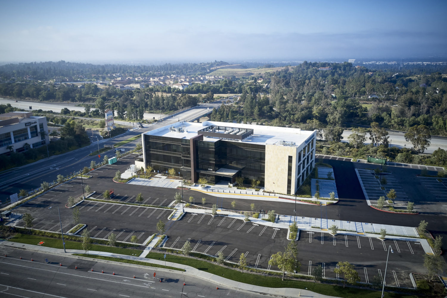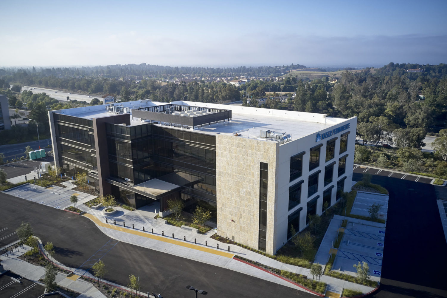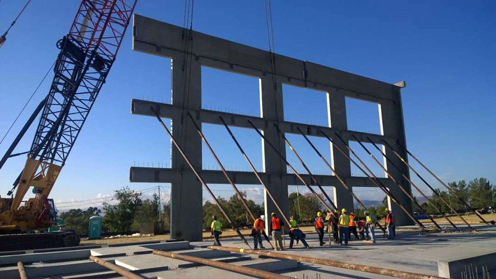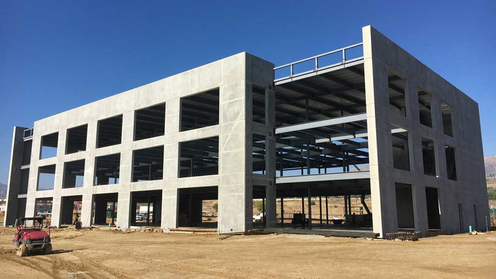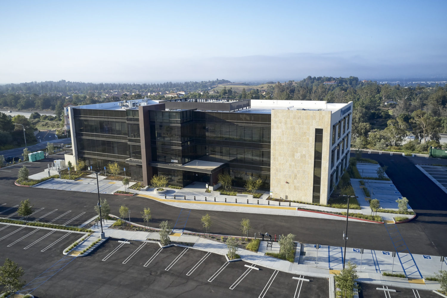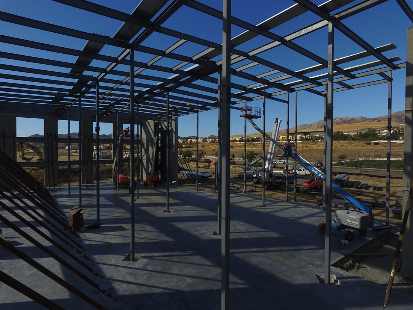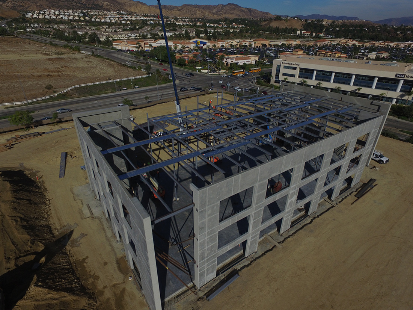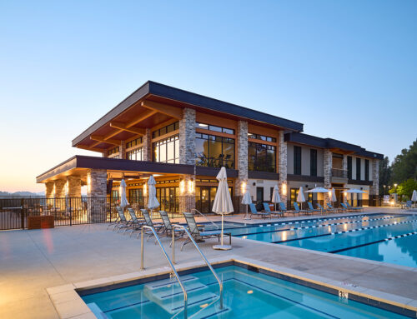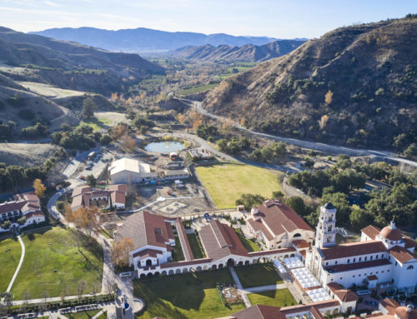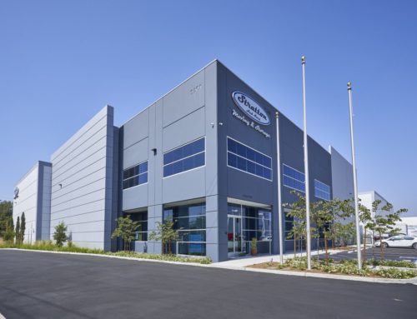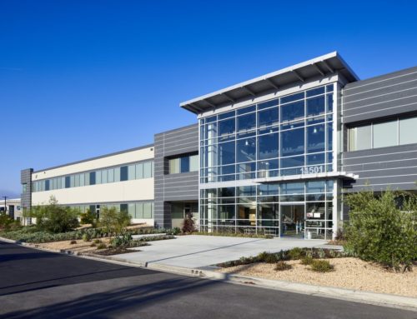Kaiser Medical Office Building
Location
Porter Ranch, CA
Project Size:
52,617 SF
Architect:
Kimley Horn
Owner:
Shapell Properties LLC
This 52,617 SF Kaiser Permanente Medical Office Building is part of a 6.5 Acre site for Shapell Properties. The site development portion included numerous additional super pads with all dry and wet utilities terminated within 5’ of the pads surrounded by 481 parking stalls.
The Core & Shell portion of this project included a three-story tilt up Exterior Façade supported in part by a moment frame steel super structure. The open side of this structure was dried-in by a striking black curtain wall system pierced by a COR-TEN steel fin. The North elevation also included a 27 inch thick single tilt-up panel shrouded by large-format mechanically-fastened Jerusalem stone, towering to a height of 50 feet.
The RCI Team was Instrumental in design assisting the Architect and Consultants to help review constructability and meet the project budget. From the beginning of the Project, the RCI Team worked in coordination with the development group to ensure the new tenants work letter requirements were vetted and met on schedule for a smooth transition between the core & shell and interior build out teams.
